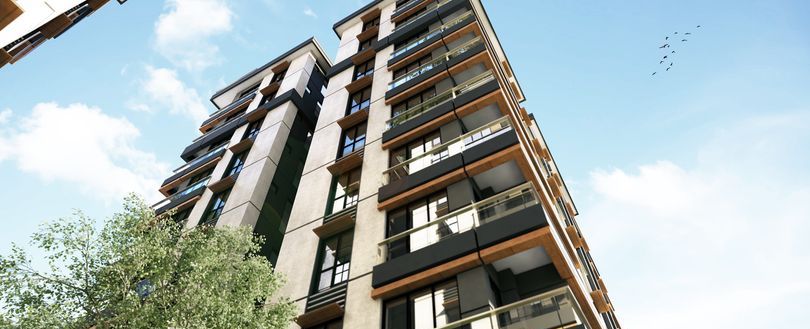
London mayor imposes second staircases in new blocks over 30m.
Like it? Share it!
15 February 2023
An update on the Greater London Authority’s (GLA) planning pages said that planned buildings over 30 metres tall will “need to be designed to provide two staircases before they are referred to us at Stage 2 for the mayor’s decision”.
Stage 2 is the latter stage of approval by City Hall, for major planning applications that are required to be referred to the body by local councils in London.
The decision could require the redesign of dozens of applications currently progressing through the planning system in London to either add a second staircase or reduce the height threshold.
It follows the launch of a consultation by central government in December, which proposed introducing a requirement for a second staircase.
The call follows pressure from fire safety campaigners, architects, firefighters’ bodies in the aftermath of the Grenfell Tower fire.
Speaking before the announcement from the GLA, large developing housing associations have said they were already reviewing projects in their pipelines.
Research carried out after the fire by academics at McGill University in Montreal assessed building codes in 30 countries and found that only England, Wales and South Korea have no requirement for a second staircase in residential buildings of any height.
This can be a major problem during a fire, because it means the firefighting operation and evacuation are forced into the same space.
When firefighters access a flat on fire, they typically run hoses from the floor below, which means they are required to prop open fire doors separating the staircase from the communal landings.
The staircase can then quickly become compromised with smoke, risking injury to any residents who need to flee.
The mayor’s update said the requirement will apply at 30 metres, the same height threshold proposed for national regulations, despite the National Fire Chiefs Council calling for a lower threshold of 18 metres.
The national consultation said it would adopt “a very short transition period with new developments being encouraged to prepare for this change now”.
“In light of this and given the requirements of the London Plan, that all developments should achieve the highest standards of fire safety, we are clear that, with immediate effect, all planning applications which involve residential buildings over 30 metres in height will need to be designed to provide two staircases before they are referred to us at Stage 2 for the mayor’s decision,” it said.
“The GLA’s planning team is working with the boroughs to progress schemes which are currently in the pipeline to ensure they include two staircases where necessary before any Stage 2 referral.
“We are all working hard to look at feasible options to secure this and try to meet key timescales, particularly given the impact planning delays may have on affordable housing grant funding.”
To finish reading the full article, visit the SOURCE here.
Our eNews provides regular insight into industry trends, news headlines, and product and service information. For news articles parallel to those mentioned above, sign up for our eNews. Click here to sign up: Subscribe to our enews (fia.uk.com)
Related training
Related news
-
New FIA Environmental Guidance Legislative Overview Published
03 February 2026
-
Record Rise in E-Bike and E-Scooter Fires Across London
28 January 2026
-
Serviced Apartments: An Emerging Fire Safety Risk
17 December 2025
Related resources
-
Euralarm-FAQs-re-Environmental-Product-Declarations-EPDs.pdf 1
27 November 2025
-
Passenger Service Vehicle - Guidance Note
05 September 2023
